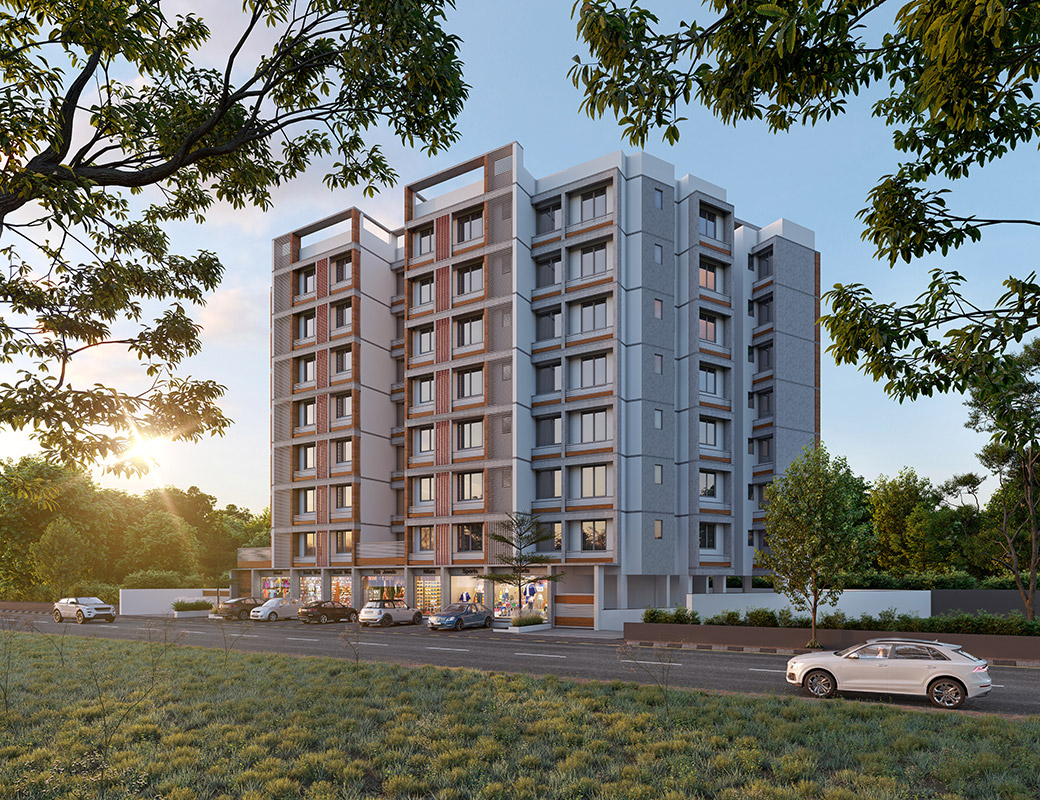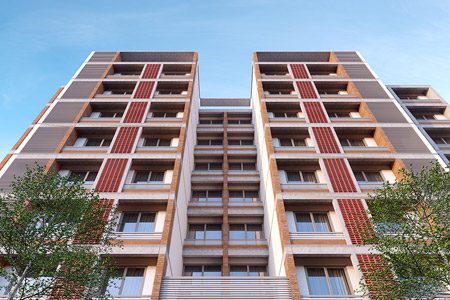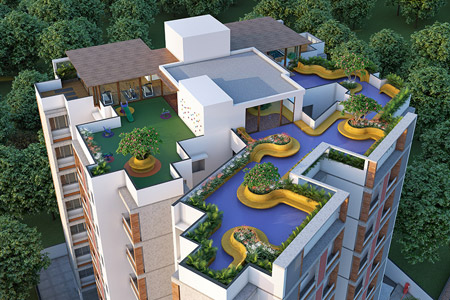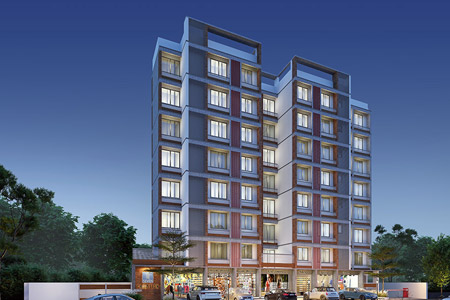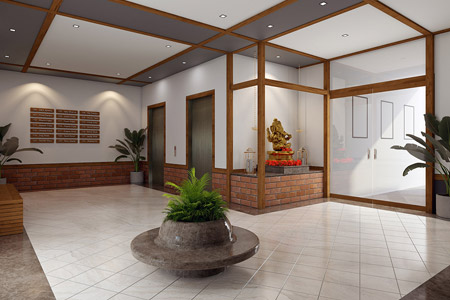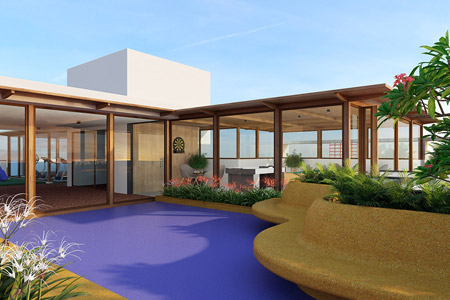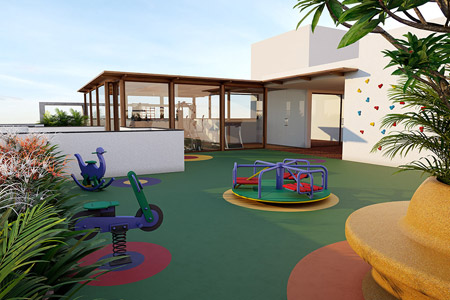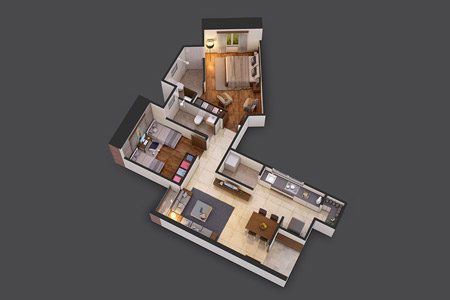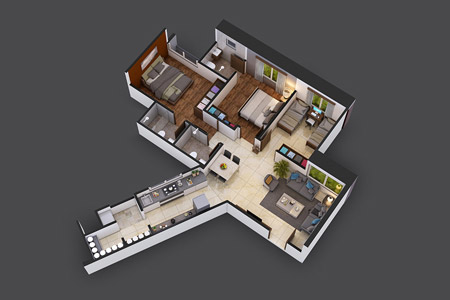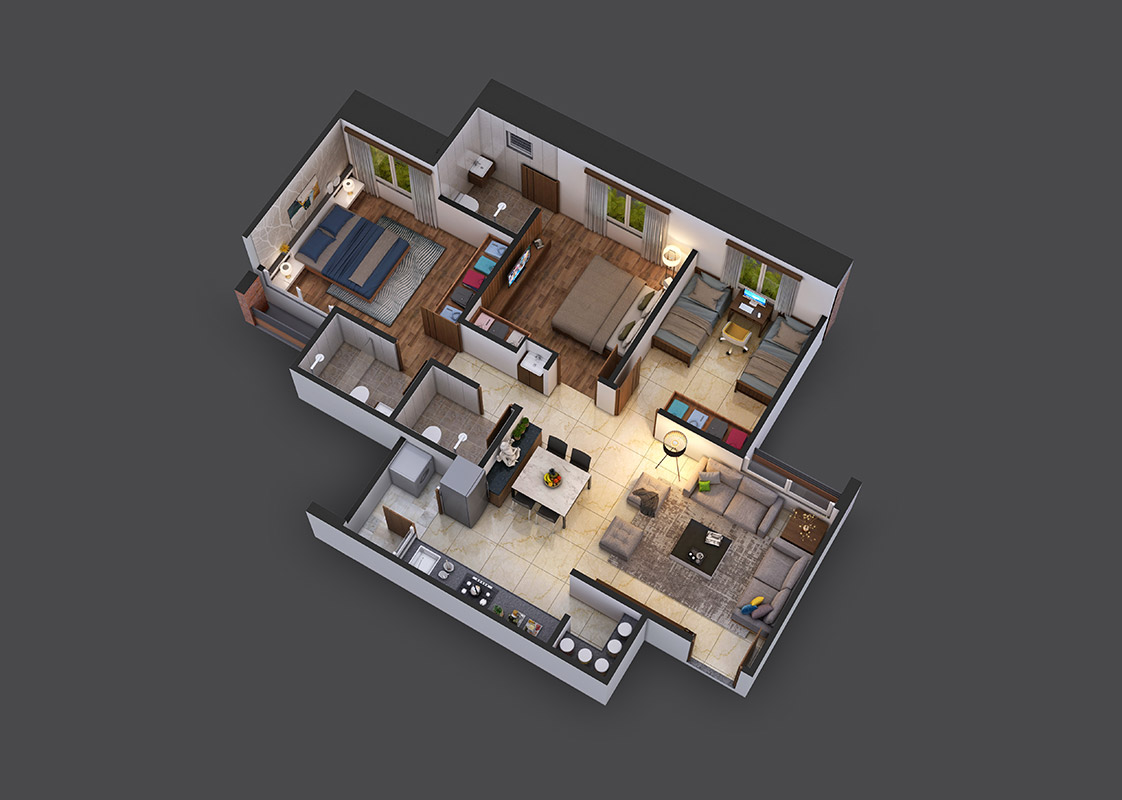EFFORTS - FOCUS - OUTCOME
Former Project
Seven
Creation
- More Construction Update
- September 2022
- E-Brochure
- Download E-Brochure
- Site Location
- Next to Ghuma BRTS Stop,
Ghuma AUDA Lake,
Before Pleasure Club,
Ghuma,
Ahmedabad
- Contact
- Phone : +91 99099-00533
- Email : [email protected]
- Creation WhatsApp Inquiry

- Project Status
- Project : Ongoing
- Building : 1
- Commercial : - Units
- Residential : 42 Units
- 2 BHK Size : 642 sq.ft
- 3 BHK Size : 773 - 780 - 787 sq.ft
- Possession Starts : 2023
- BU Permission : Under Process
( BU will be processed after work completion. )
- Location Benefits
- S. P. Ring Road : 05 minutes
- Club 07 : 06 minutes
- TRP Mall : 05 minutes
- Apollo Int. School : 04 minutes
- BRTS Bus Stop: 02 minutes
- Saraswati Hospital : 06 minutes
- Project Specification
- WALL FINISH
Internal : Smooth finish Mala Plaster with white putty of Birla or Similar,
External : Double coat sand faced plaster. - FLOORING
800 X 800 mm Double Charged Vitrified tiles flooring in Drawing,
Kitchen & Dining Room. 600 X 600 mm Double Charged in all Bedrooms. - KITCHEN
Standing polished natural granite kitchen platform with Stainless Steel Sink & Glazed Tiles dado above the platform up to Lintel Level. - DOORS
Decorative main door with Wooden frame having Lock of reputed company internal doors of laminated flush Doors with locks. - WINDOWS
Aluminum anodized Section Sliding windows with glass & stone Jambs, Outside M.S. Grill with Colour. - TOILET
Ceramic tiles flooring in all toilets, Glazed tiles dado up to Lintel level. - PLUMBING
Concealed plumbing of good quality UPVC & CPVC pipes like "Astral" or Equivalent C.P. Fittings of reputed brand like "Jaquar" or Equivalent. Sanitary ware of reputed brands. - ELECTRIFICATION
Single phase Meter + MCB & ELCB Tripper with concealed wiring with adequate points with quality fittings. T.V. & Telephone points in all Bedrooms. - PAINT
Exterior Painting of texture / acrylic paint. Internal walls Double Coat Putty Finish. - LIFTS
Fine quality fully automatic lifts like Omega, Trio or similar.
- Copyrights by : Brothers Group LLP.




